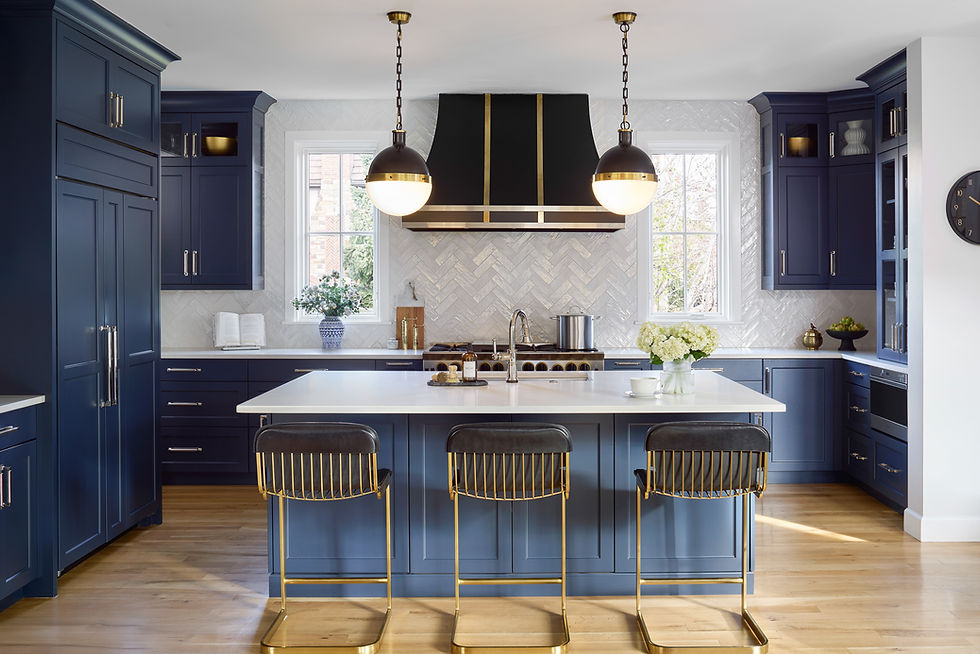Blackstone Family Room Revive
- Kendra Stewart
- Sep 21, 2023
- 2 min read
Updated: Sep 23, 2023
In this semi-custom home, every room was finished except for the family room, where the family spent the most time. We gave it a high-level design that elevated the space, tying into the rest of the home and making it functional for entertaining and family time.
A problem our client was having was that the atmosphere of this space felt cold and echoed with TV, kids and conversations off of the kitchen. They needed storage solutions for games and toys. Also, the mantle space felt limited and was too small to decorate. The wall with the TV was too large, and they wanted the opportunity to have the TV to be concealed. Finally, they wanted this space to coordinate with the rest of the home they love so much.
To create a cozy and warm atmosphere, we added a ceiling feature of faux wood beams and custom lighting to warm up the space. Then we added storage for both the TV and the games and toys. We created the fireplace to be the focal point of the room by designing custom shiplap that goes to the ceiling to draw your eye up while opening up the mantle space. The entertainment center grounds the wall and conceals the TV while navy accent walls connect the spaces throughout the home.



Design Process:
Step 1: Measure the space and create a layout to scale with actual furniture sizes.

Step 2: Gather conceptual design images to portray the overall design intent. Conceptual design images can be gathered from Pinterest, Houzz, Google and more!

Step 3: Once the conceptual design boards and layout are approved, we are ready to move forward with selections.

Sofa | Rug | Entertainment Center | Swivel Accent Chairs (sold out) Similar here | Coffee Table | Stools | Side Tables | Table Lamps | Chandelier | Paint | Fiddle Leaf Fig
This selection board is a great representation for our clients to see the actual items we are selecting for their home.
With each image, we add a link to the website showcasing the item and all of its information for the client to purchase directly. If the client wants us to purchase all of the selections, we can create a specification spreadsheet with pricing for ordering and procurement.
Step 4: This packet of information allows us or the client to start bidding the construction work needed to be done. For this project, we asked a contractor to bid the shiplap fireplace, faux beams, custom lighting, and accent paint throughout the home.
Interested in having us design your family room?
Email Kendra today at kendra@eedesignco.com
to fill out our questionnaire and receive a quote.









Comments