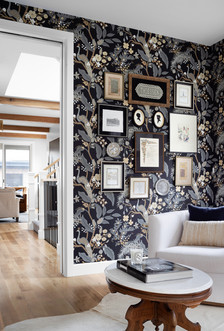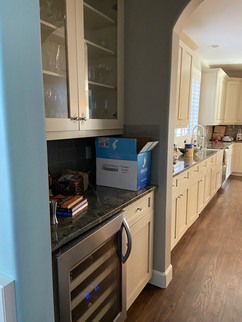Whole House Remodel: From Kitchen Reimagination to Functional and Fabulous Spaces
- Kendra Stewart
- Jan 29, 2025
- 1 min read
This amazing client approached us after buying a new house, seeking a full transformation to turn it into a home for their family of four. Unsure of where to begin, we collected concept images reflecting their style, needs, and lifestyle, which inspired our design vision. We developed a detailed space plan considering each room's unique features and connectivity, ensuring functionality and harmony. By unifying elements like color, texture, and furnishings, we crafted a space reflecting the family's personality. Our efforts resulted in a design that met their needs and vision, creating a home fostering connection, comfort, and joy.
Before Photos:
When we initially met, we walked through the house, noting everything the client disliked. Although it's a beautiful home, its style and functionality didn't match the client's preferences. Check out the before photos of this transformation.
Which room is your favorite?
Curious about what we used? Drop us a message!









































































































Comments